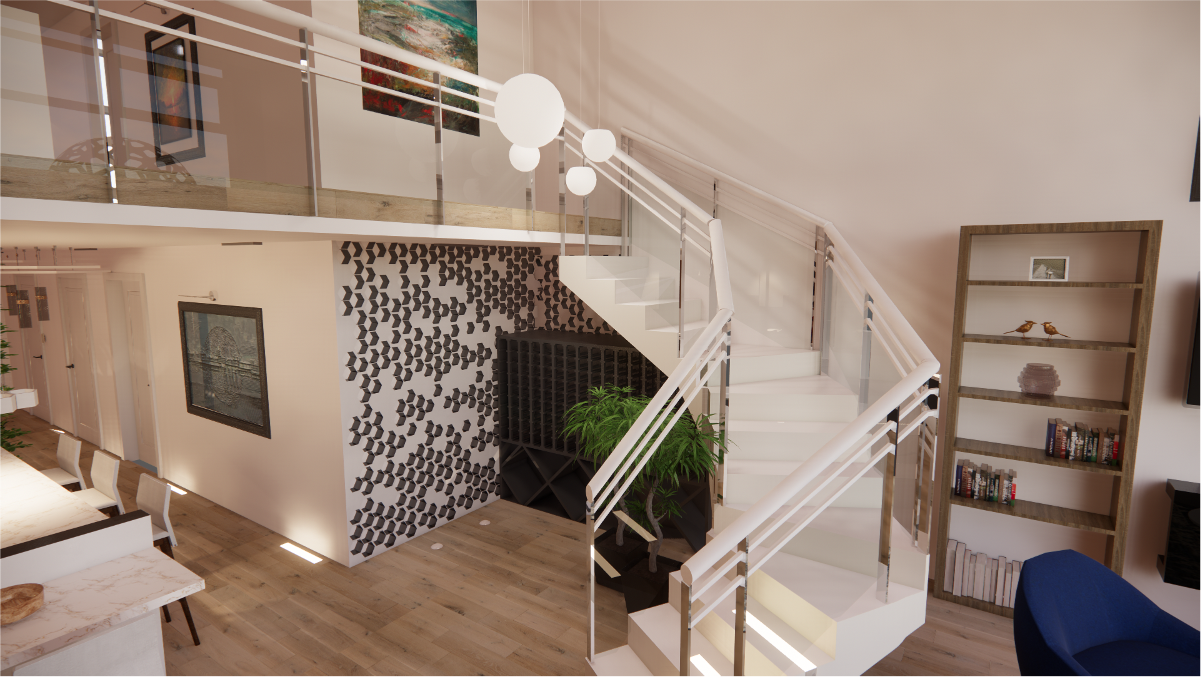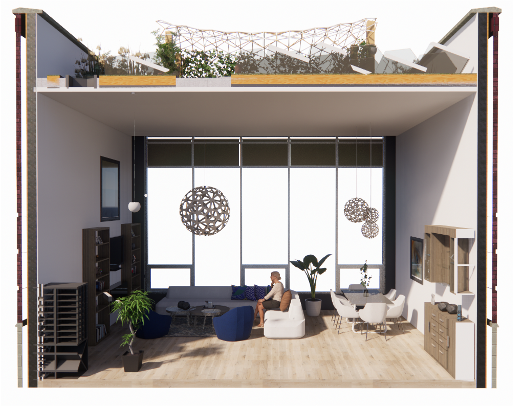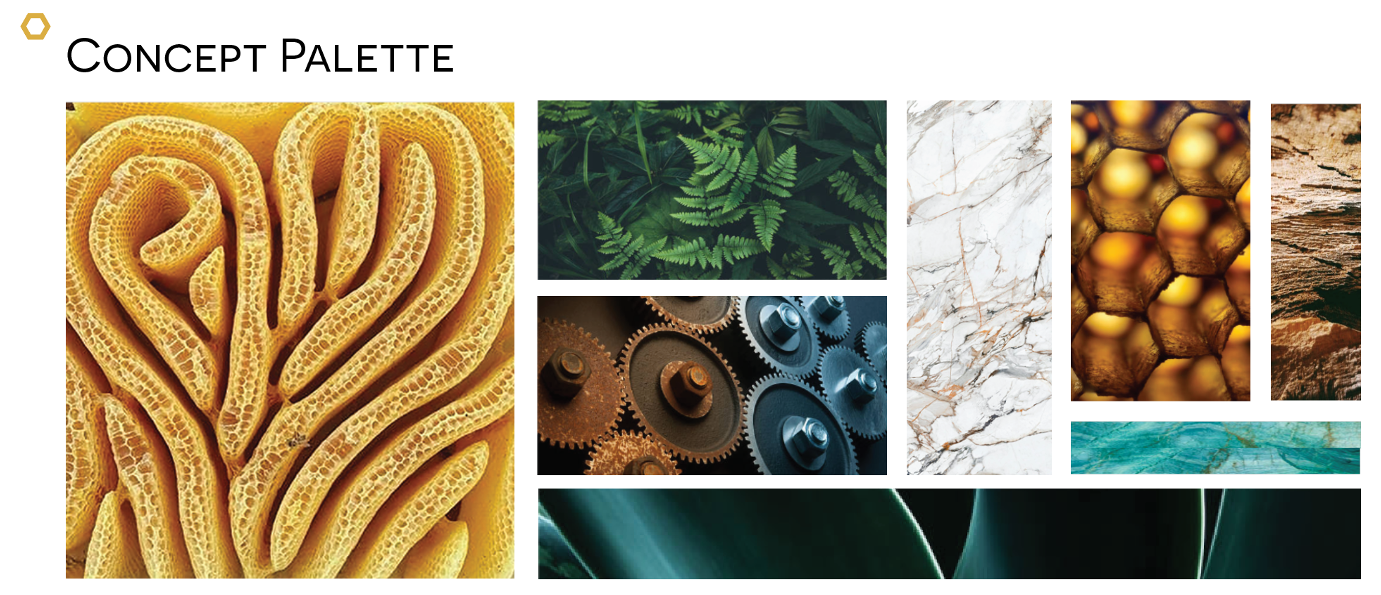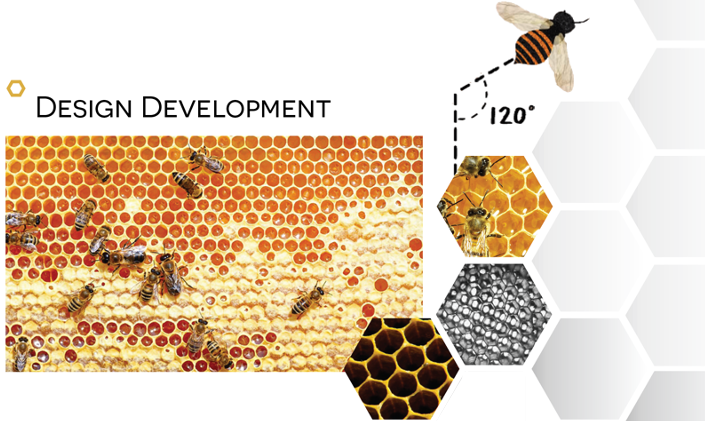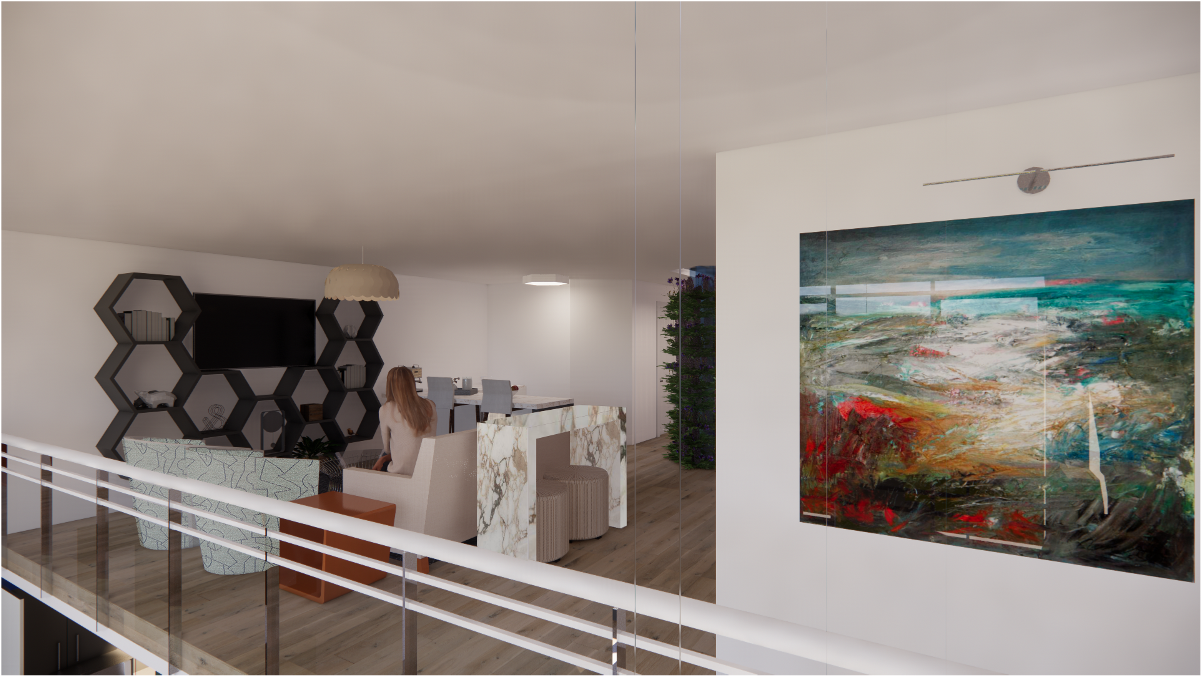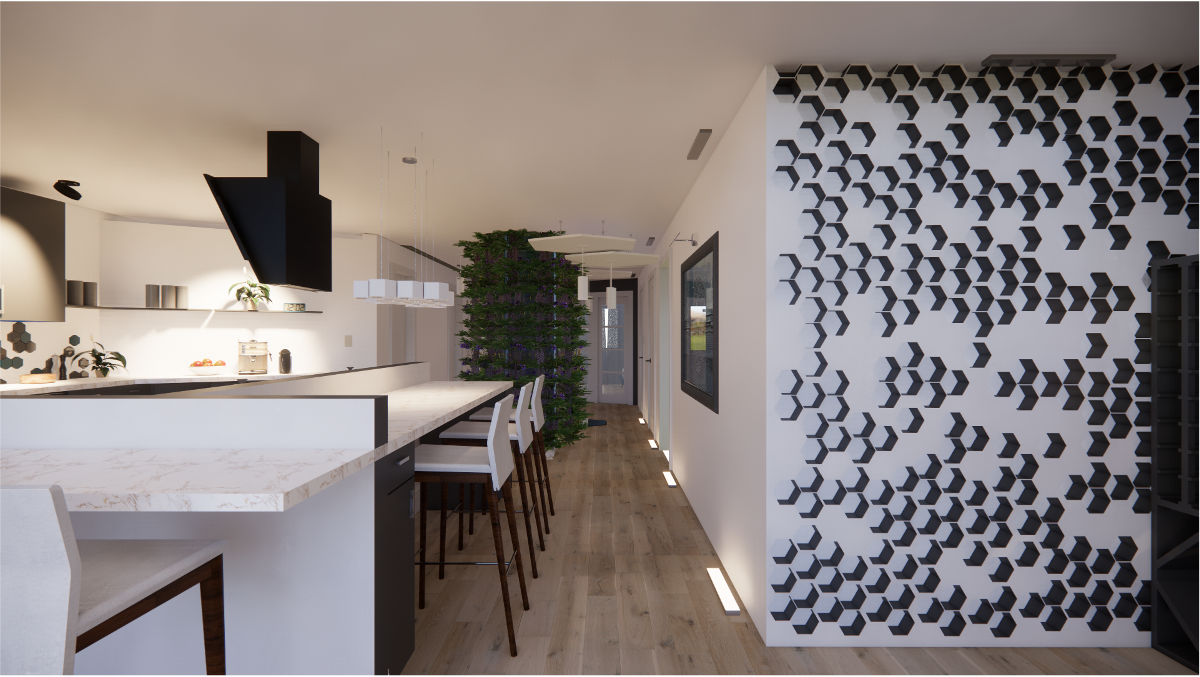MANHATTAN PENTHOUSE
|
This penthouse on the Upper East Side of Manhattan serves as an intergenerational living experience that envisions a NYSID Graduate student living with an elderly person. Our client, Mrs. Johnson, is combining the 4th and 5th floor of her typical brownstone apartment, to assist with her aging in place goals as she has not updated her apartment in 40 years. The student will assist with chores and responsibilities around the house and provide companionship in exchange for rent
PROJECT DETAILS Site: 131 E. 70th Street New York, NY Project Size: 4,500 SQ. FT. Fall 2020 Graduate Residential Studio Project Programs: Revit, Enscape, Photoshop, InDesign *Final renderings produced by team member |
|
SOLUTION
The spaces on each floor follow an interlocking strategy, as the floors transition from private to more public spaces on the South side of the building. Space planning and design decisions reflect Mrs. Johnson’s goals to entertain friends, while also maintaining accessibility throughout the apartment and privacy in certain areas. Sustainable considerations were made for furniture and material selection, energy usage, light and ventilation, and heat gain and loss. All new furniture was sourced responsibly and Greenguard gold certified for low chemical emissions when possible, and Mrs. Johnson’s existing furniture was used throughout the apartment. |
|
CONCEPT
The client’s interests in engineering, air-flow dynamics, and biomimicry steered the conceptual research and design. Establishing a sense of belonging coincided with the ideals of aging in place and creating shared spaced that serve and benefit all residents. The honeycomb form is rooted in the idea of strength, for the hexagonal design is unlike any other found in nature and it demonstrates maximum use of a given area. The natural form of a honeycomb highlights fluidity and circulation throughout space. Thinking like a honeybee drove our space planning as we started from various points and worked our way towards the center. The use of colors in Mrs. Johnson’s home stem from nature and her interests in biology and the natural world. The colors of blue, green, and yellow were selected based on color theory studies of elderly individuals. ART The apartment’s art collection was curated by the ECO ART Project that is a collection of works from 5 design competitions and over 1300 artists. Each piece draws attention to the environment and climate change in a unique, abstract manner. |
FLOOR PLANS

