INTERNSHIPS
A compilation of my experiences at commercial and residential design firms that immersed me in all phases of the Design Process
CDI Solutions | Baton Rouge, Louisiana
Project Intern

- Created construction documents for a hotel project
- Programming and space planning for a corporate project
- Create client presentations and attend client meetings
- Assisted with schematic design and design development
- Engaged with industry reps for specifications
- Attended valuable Lunch & Learn sessions and product showings
- Developed furniture plans and inventory quantities for multiple projects
- Programming and space planning for a corporate project
- Create client presentations and attend client meetings
- Assisted with schematic design and design development
- Engaged with industry reps for specifications
- Attended valuable Lunch & Learn sessions and product showings
- Developed furniture plans and inventory quantities for multiple projects
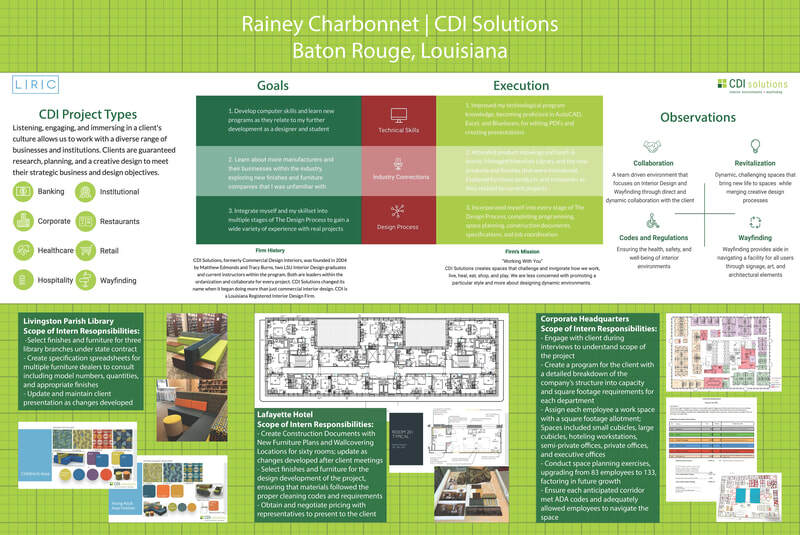
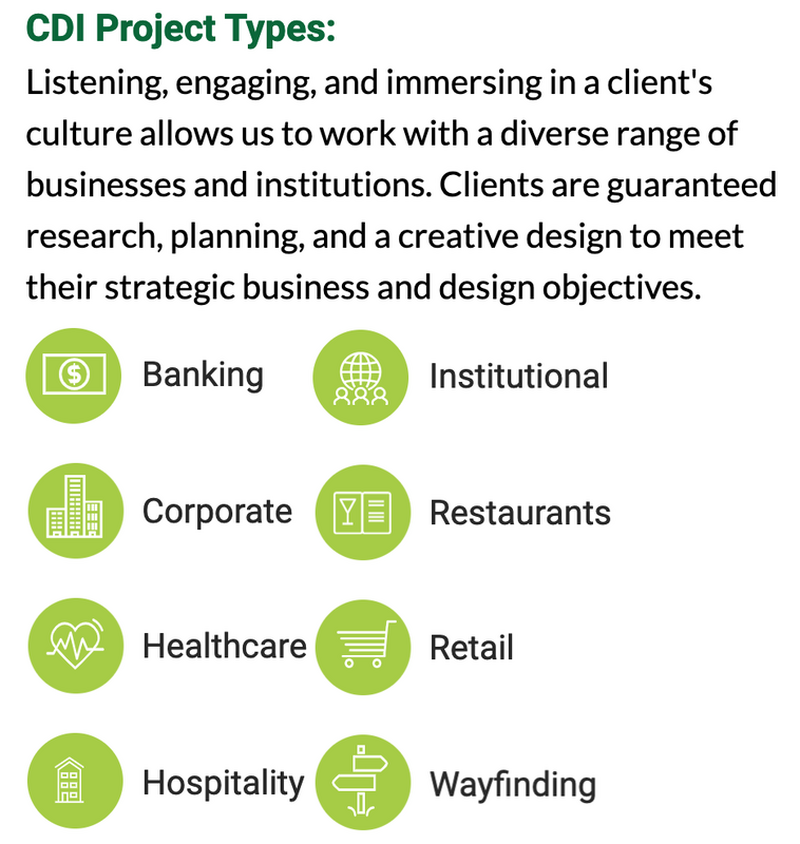
Diversity of project types at CDI
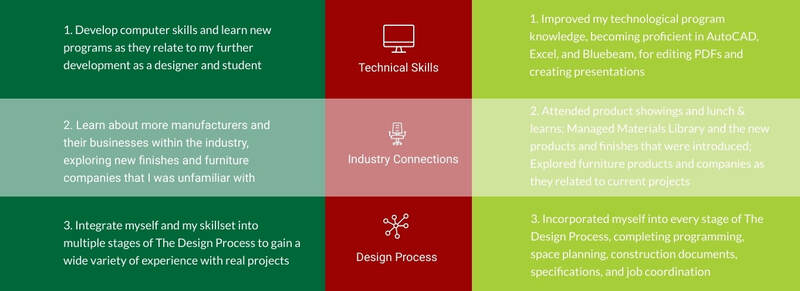
Goals of semester internship and steps taken to meet these goals
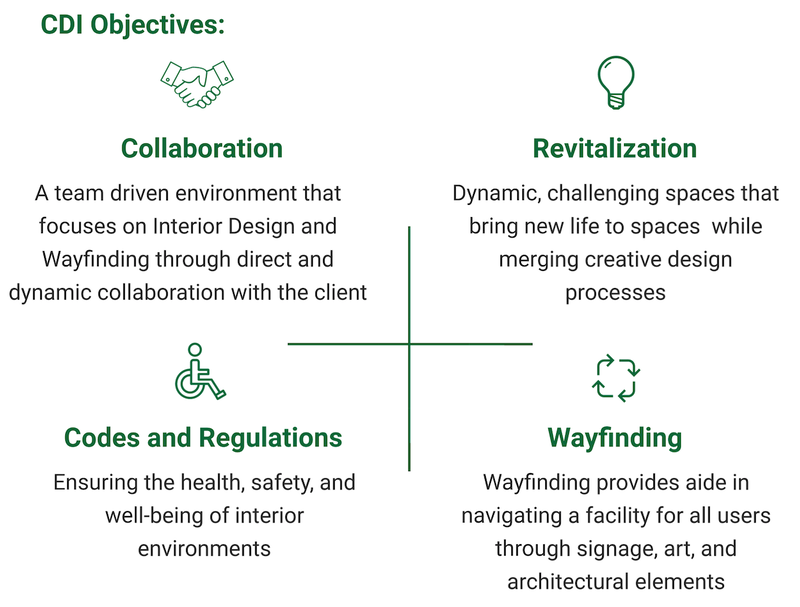
CDI's company objectives
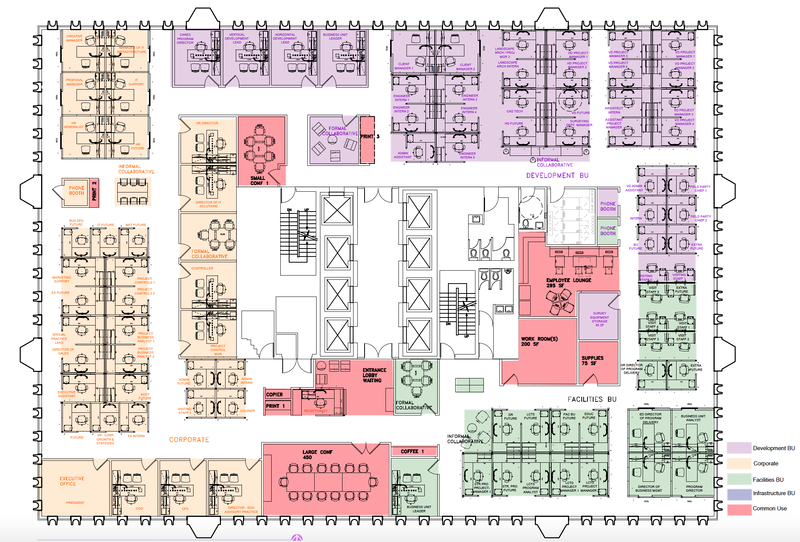
Corporate Headquarters space planning
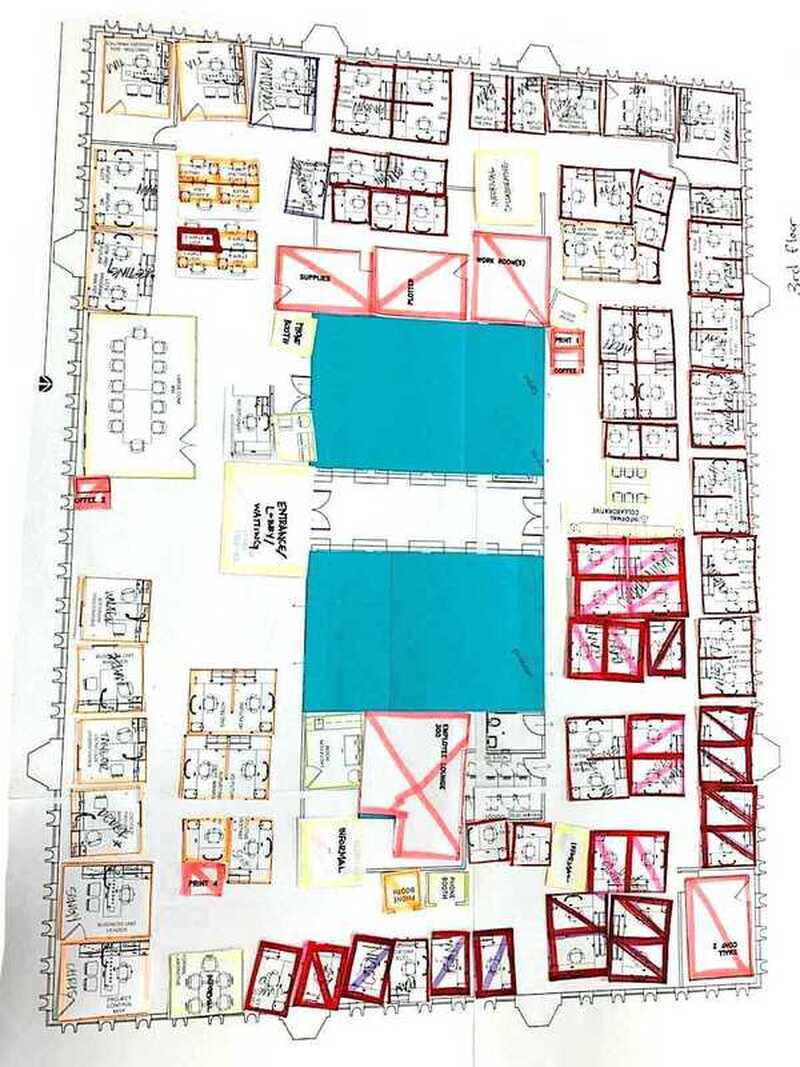
Corporate Headquarters preliminary space planning
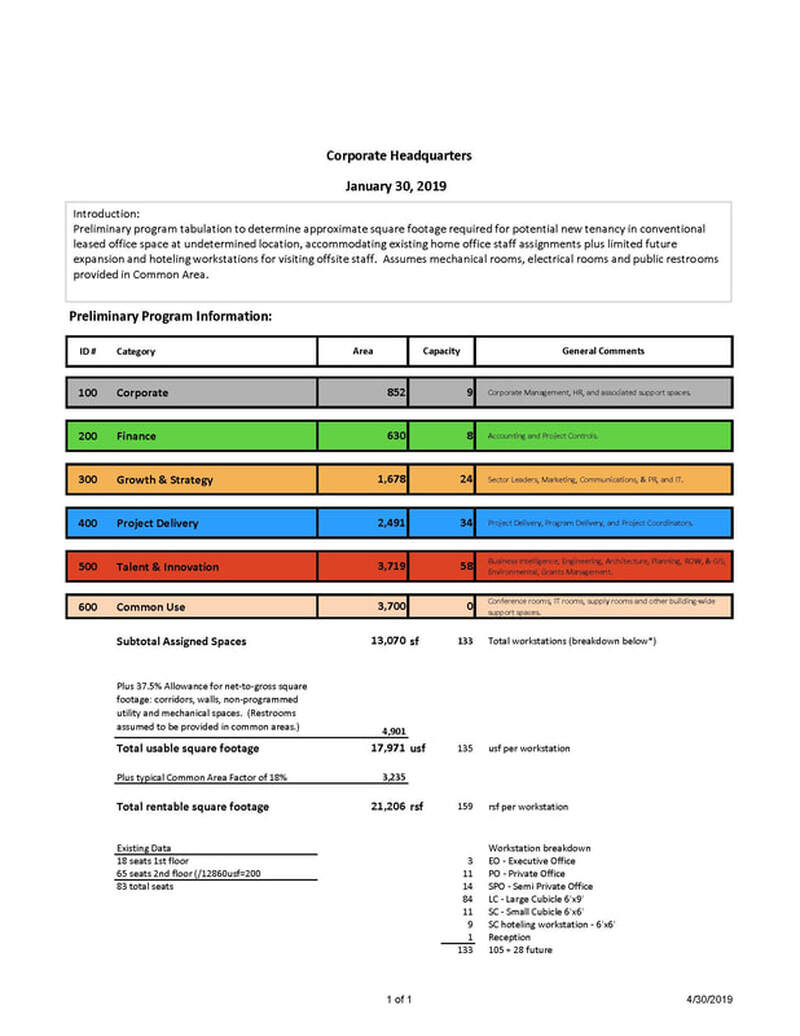
Corporate Headquarters Programming document
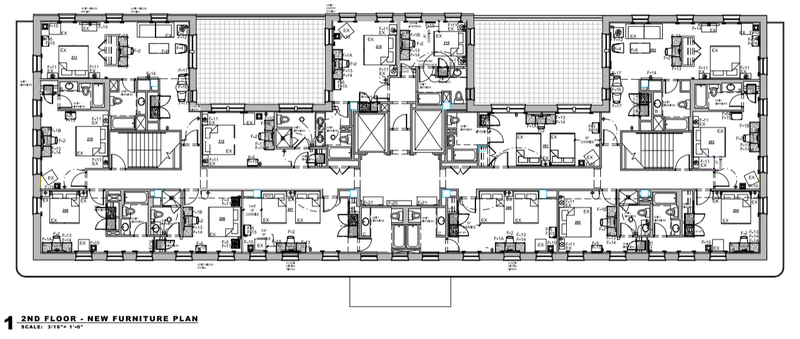
Traditional New Orleans hospitality project
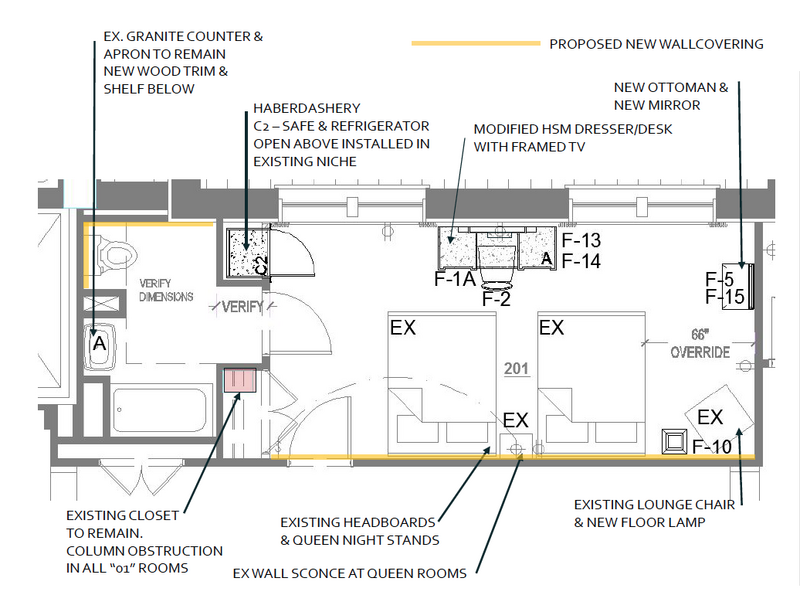
Traditional New Orleans hotel enlarged floor plan
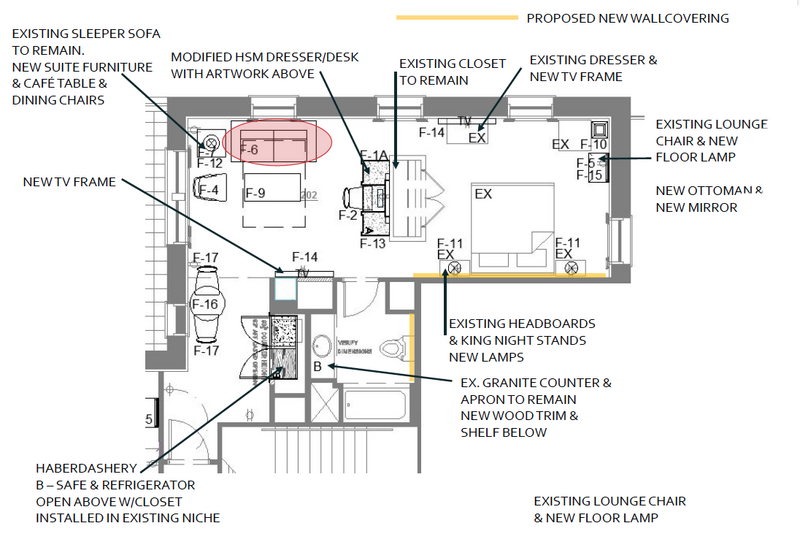
Traditional New Orleans hotel enlarged floor plan
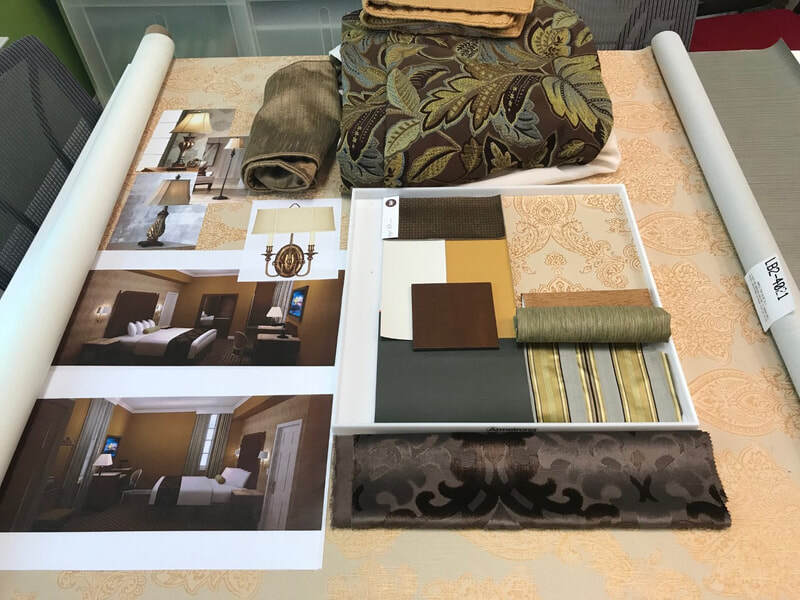
Traditional New Orleans hotel schematic design process
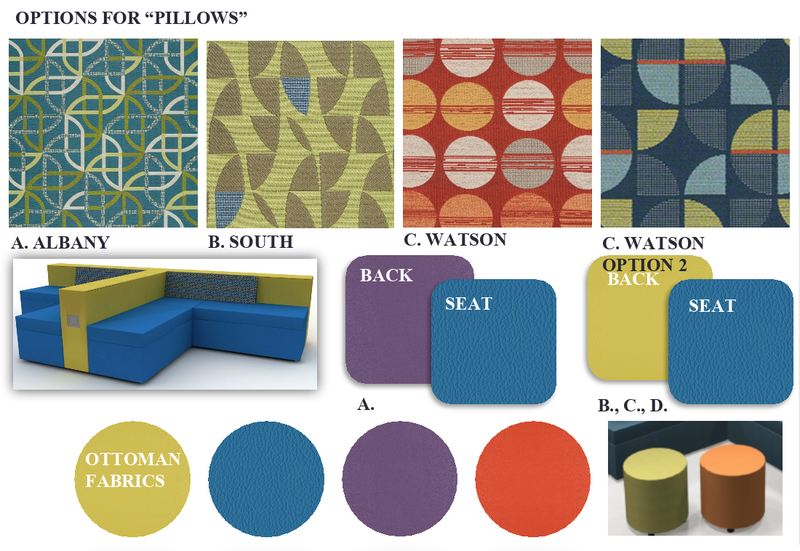
Material presentation for Children's library
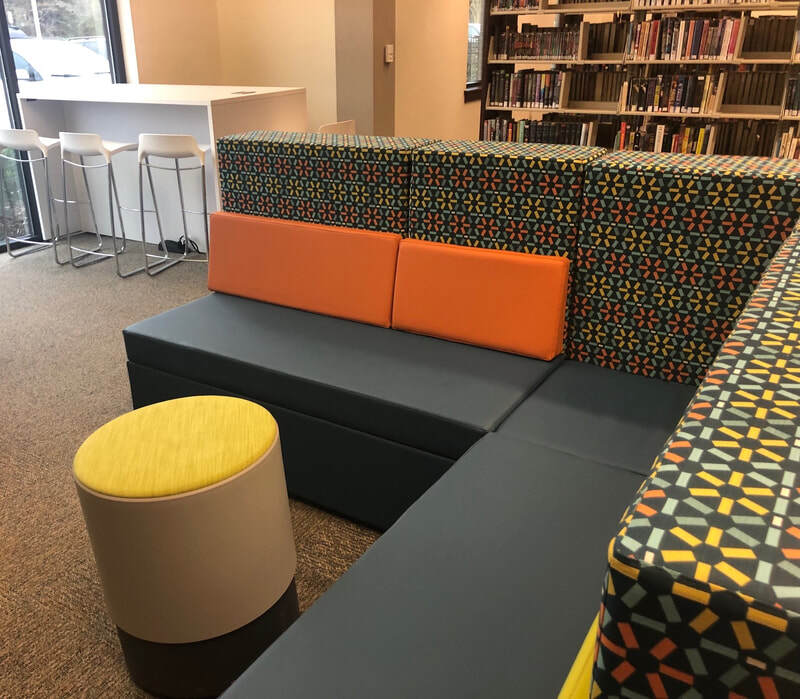
Completed children's library
Melissa Rufty Design Studio | New Orleans, Louisiana
Project Intern

- Assisted with job coordination and tracking product orders
- Consulted on schematic design and design development
- Managed and organized the Materials library
- Helped customers at Malachite Home showroom on Magazine Street
- Consulted on schematic design and design development
- Managed and organized the Materials library
- Helped customers at Malachite Home showroom on Magazine Street
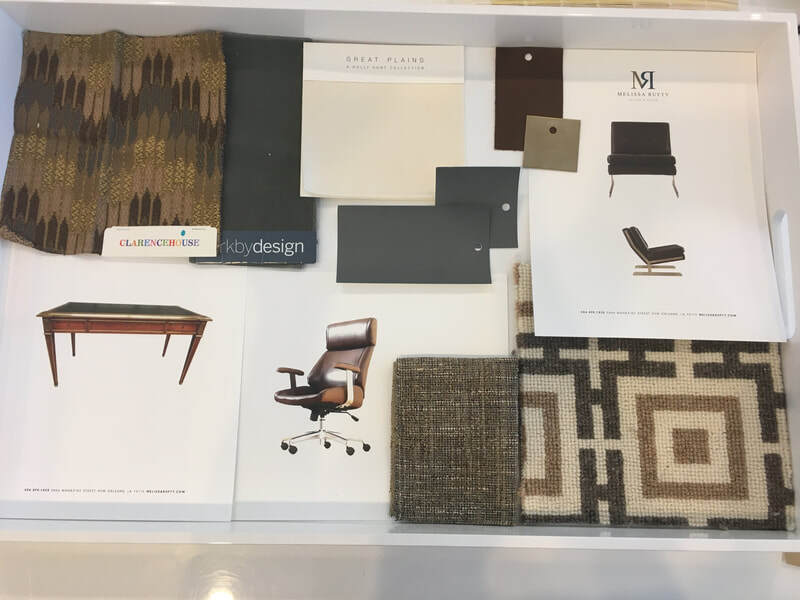
Single family home preliminary design schemes including a Study, Guest Bedroom, Kitchen, Bathroom, and Powder Room.
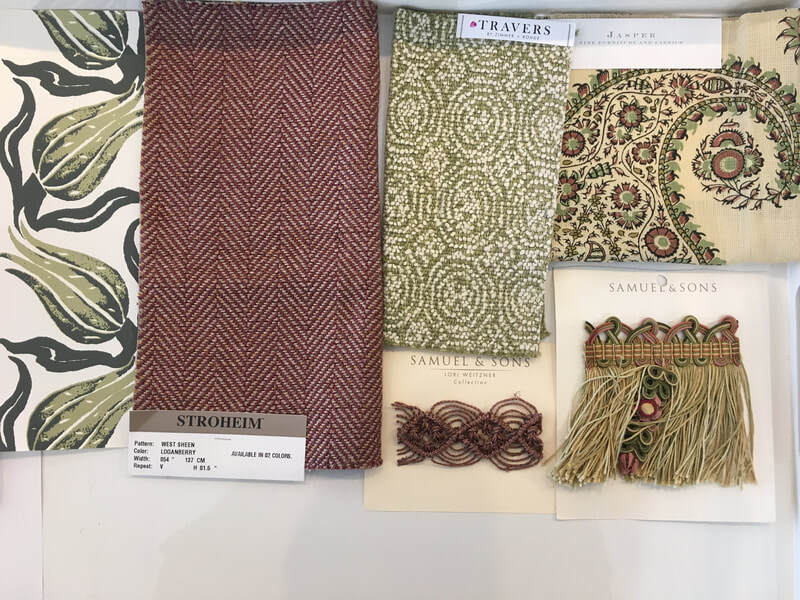
Single family home preliminary design schemes including a Study, Guest Bedroom, Kitchen, Bathroom, and Powder Room.
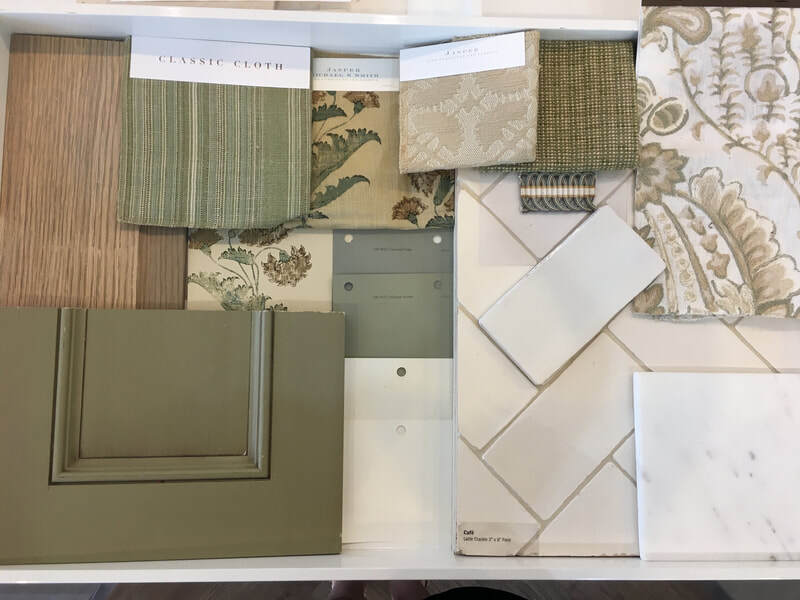
Single family home preliminary design schemes including a Study, Guest Bedroom, Kitchen, Bathroom, and Powder Room.

Single family home preliminary design schemes including a Study, Guest Bedroom, Kitchen, Bathroom, and Powder Room.
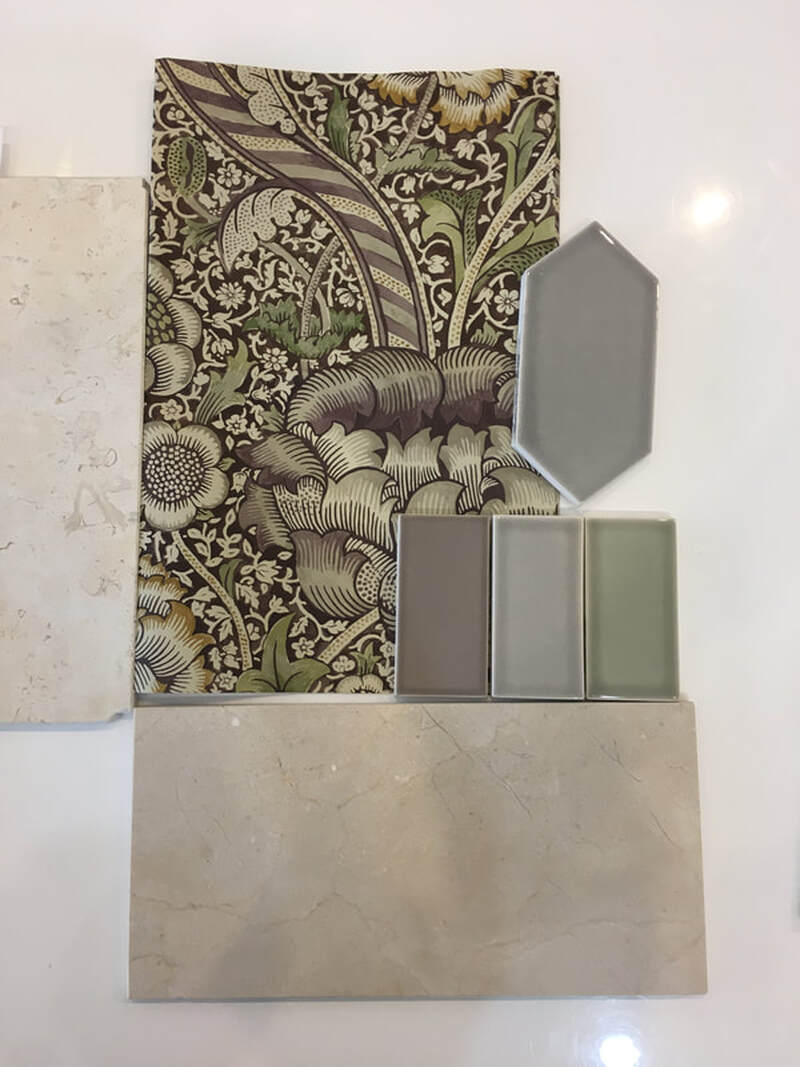
Single family home preliminary design schemes including a Study, Guest Bedroom, Kitchen, Bathroom, and Powder Room.