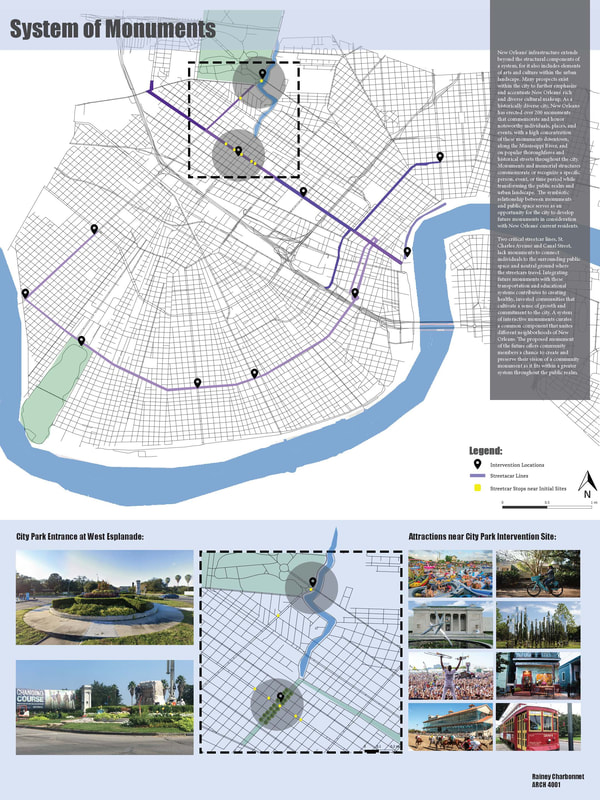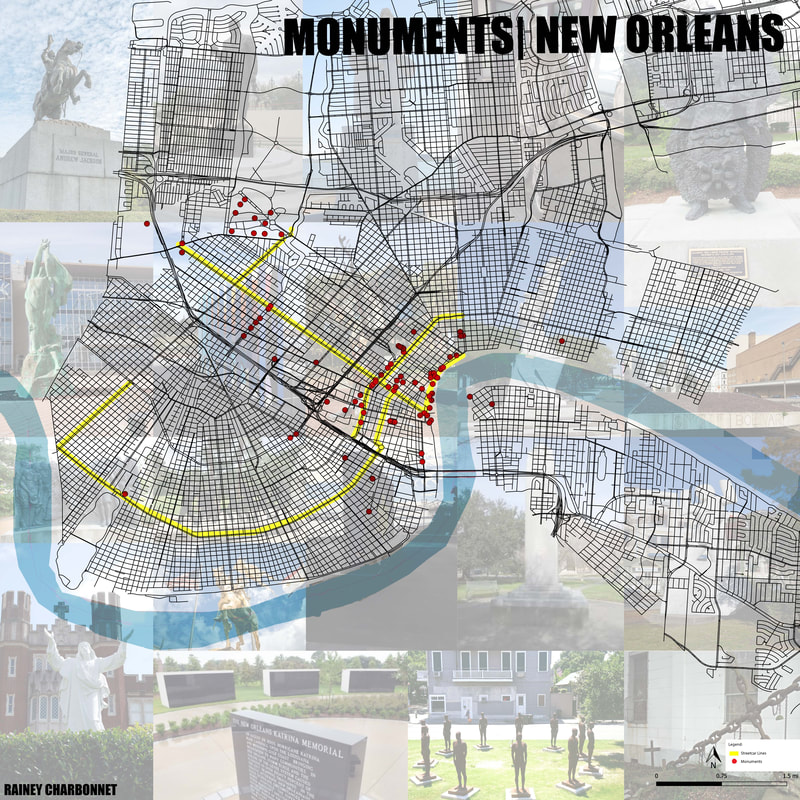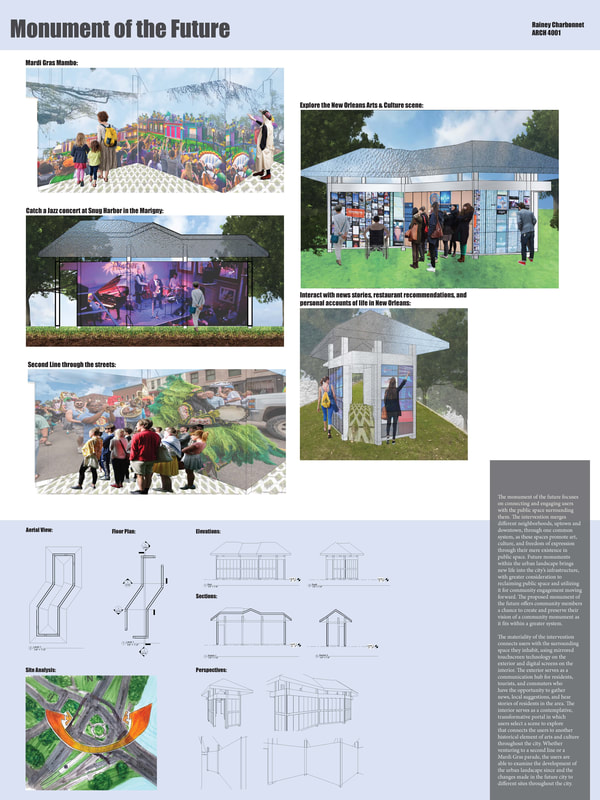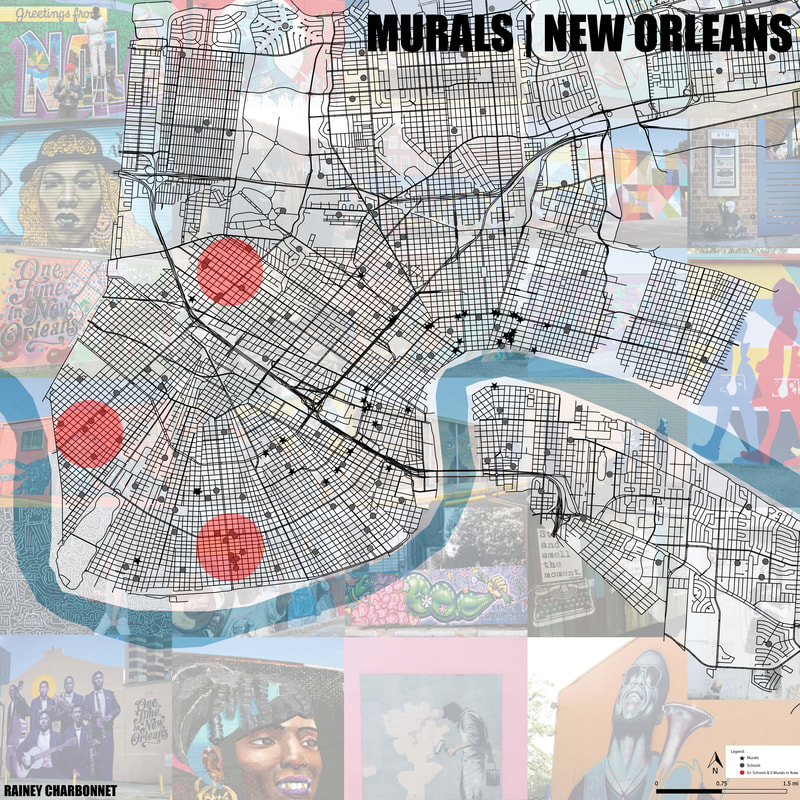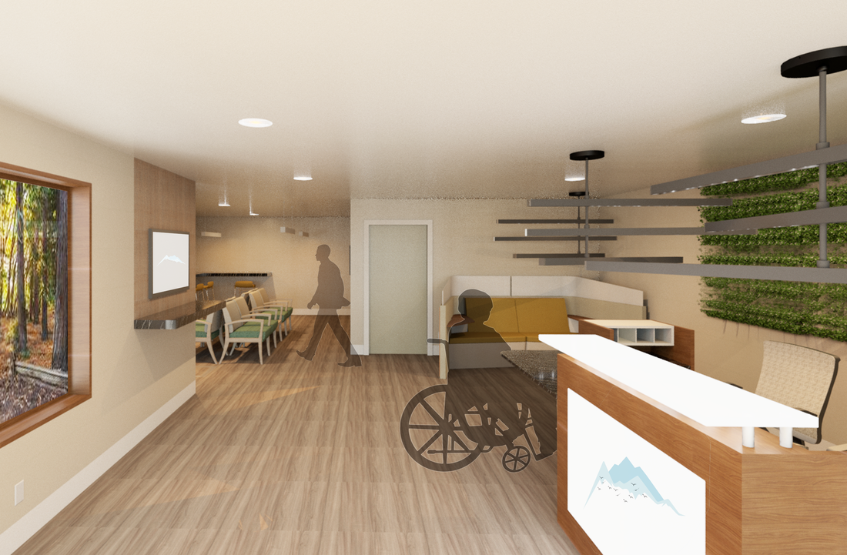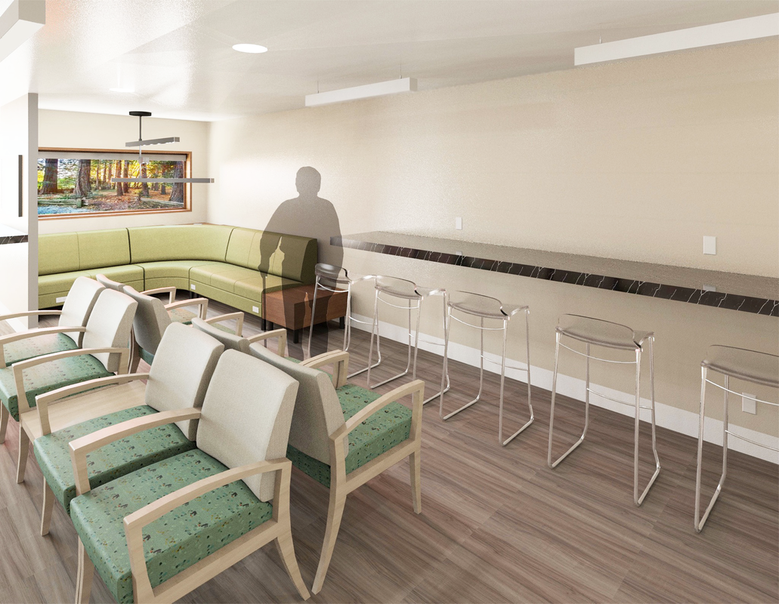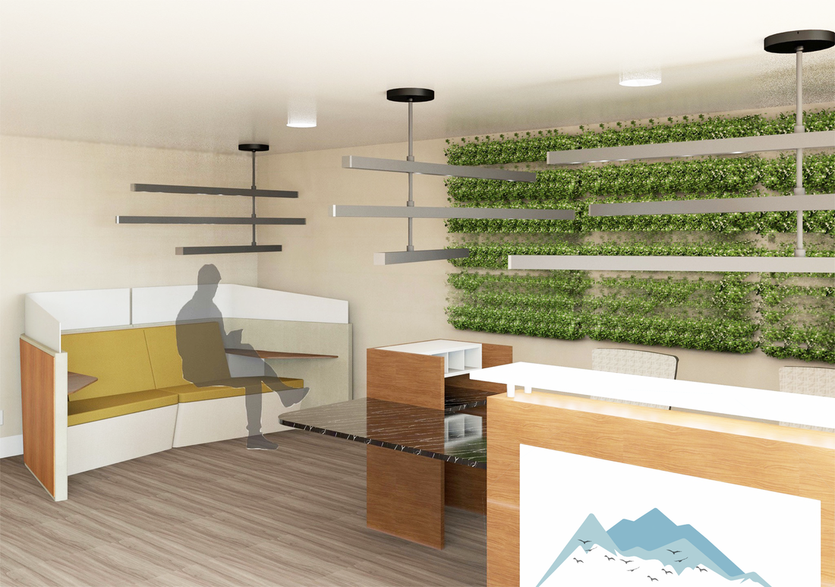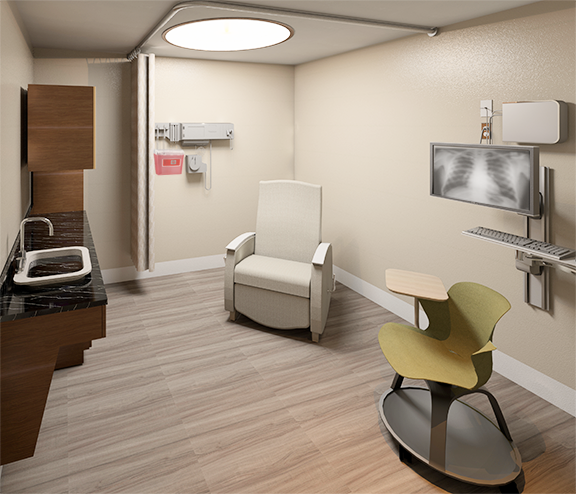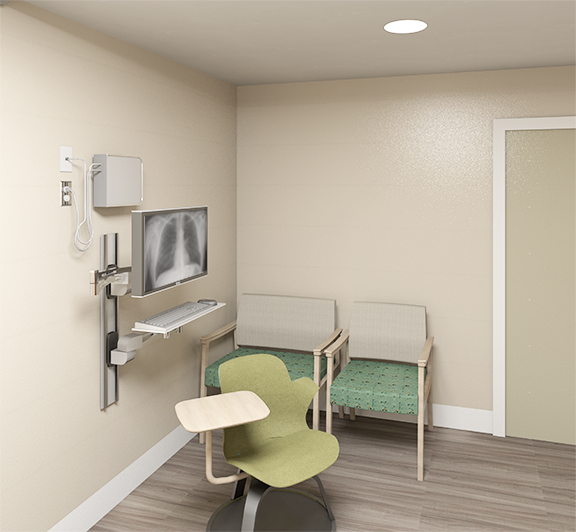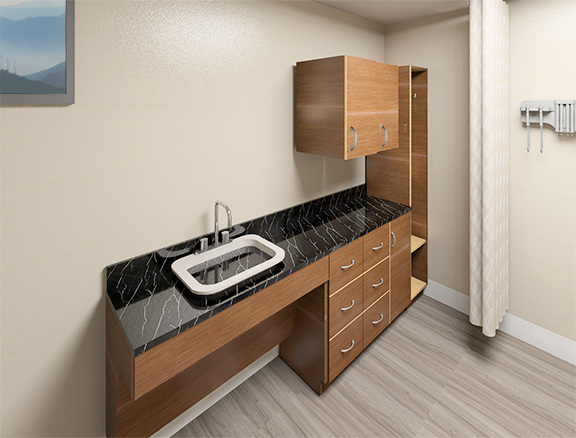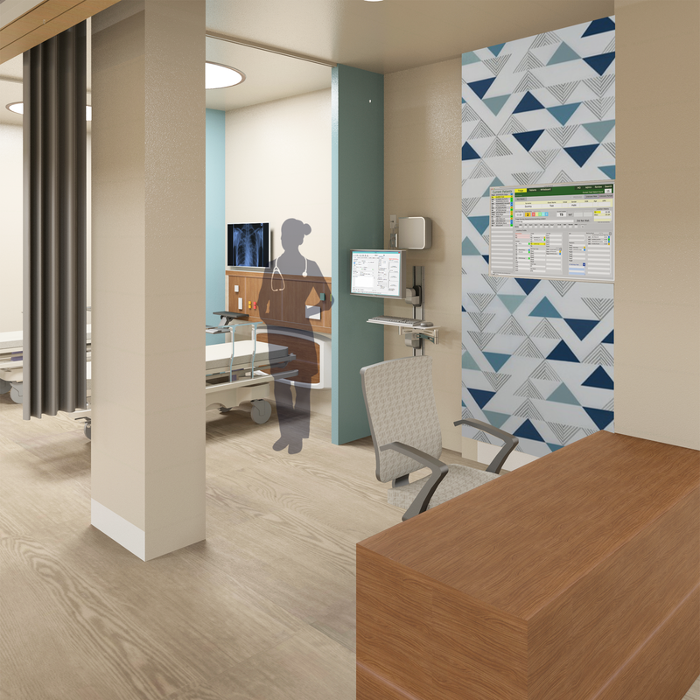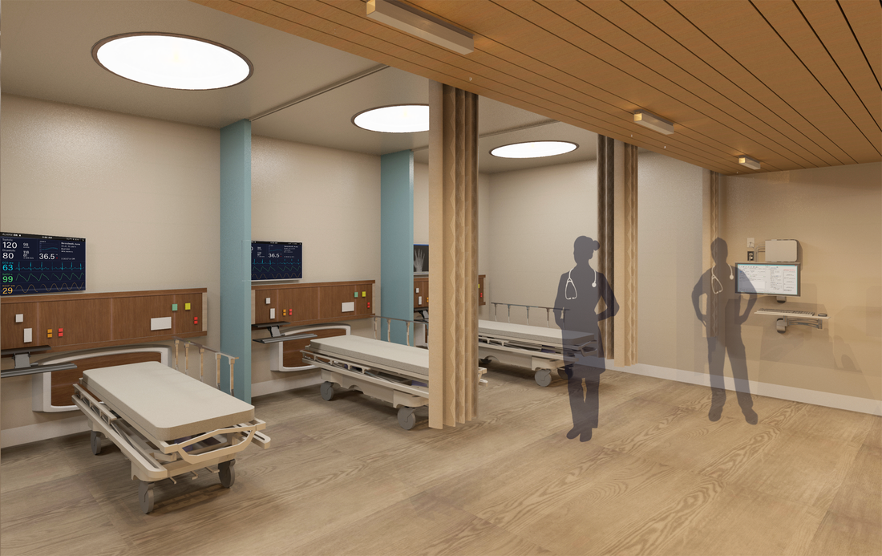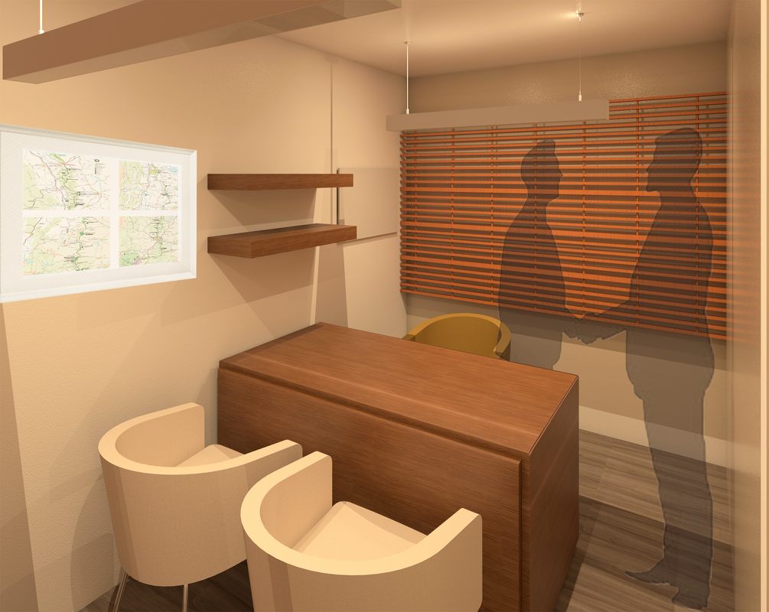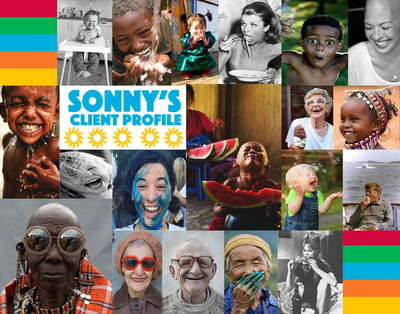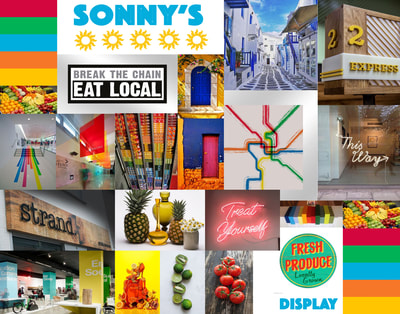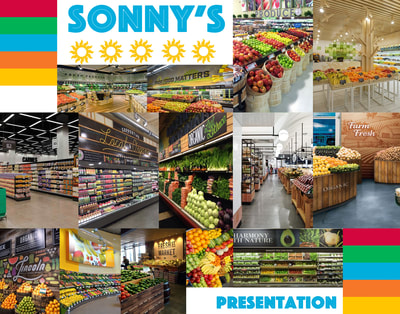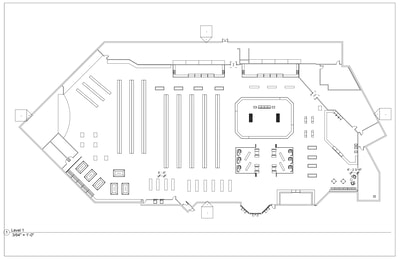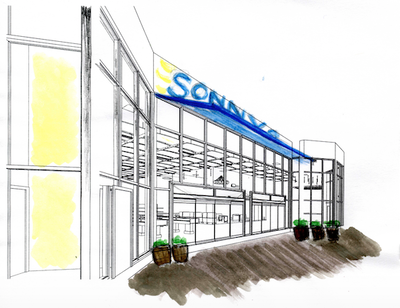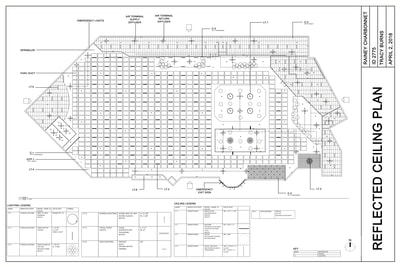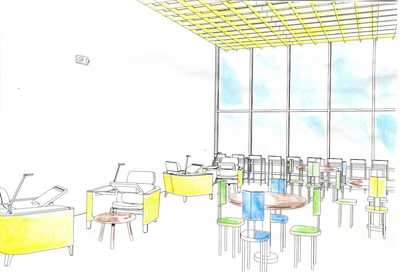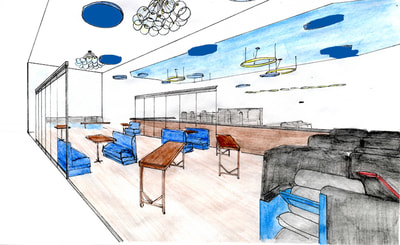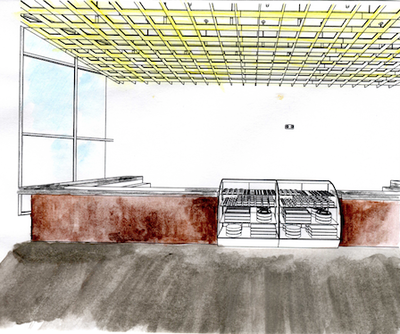The waiting room is arranged based on providing comfort and a range of seating for the patients, while ensuring that the space is ADA accessible and welcoming for its visitors. The eight exam rooms are strategically arranged to correspond with LEAN principles and ensure that doctors have first right of exit within the room. Patient-physician interaction time is increased with the arrangement of the exam room to ensure that the value of care received is at its peak. The PACU bays are equipped with a proper head wall, EMR charting station, supplies and adequate clearance for the care team to examine the patient before and after surgery.
Nature and the surroundings of the center inspired the Blue Ridge material selections and color palette. The use of green, blue, and gold connect the interior to the natural surroundings which lies just outside within the Blue Ridge Mountains.
These renderings support a concept created for an ambulatory surgery center as part of a submission for the International Interior Design Association Student Competition.
Programs: Revit, Photoshop
Nature and the surroundings of the center inspired the Blue Ridge material selections and color palette. The use of green, blue, and gold connect the interior to the natural surroundings which lies just outside within the Blue Ridge Mountains.
These renderings support a concept created for an ambulatory surgery center as part of a submission for the International Interior Design Association Student Competition.
Programs: Revit, Photoshop
Sonny's Grocery
Anchored in community involvement, Sonny's creates an enjoyable and accessible atmosphere for all of its customers. The customers are able to browse with confidence and guidance through the colorful areas. Sonny's makes shopping easy, interactive, and user-friendly through organization and way-finding within the store.
Three vision boards characterize the client profile, display, and presentation goals of the space, as they relate to a wide variety of individuals who will come and go on a daily basis. These illustrate the joyful, lively interior of the space through color and vibrancy, the use of natural wood in displays, and sufficient lighting to properly present the products. Required hand renderings compliment the 40,000 square foot floor plan and reflected ceiling plan generated in Revit.
Three vision boards characterize the client profile, display, and presentation goals of the space, as they relate to a wide variety of individuals who will come and go on a daily basis. These illustrate the joyful, lively interior of the space through color and vibrancy, the use of natural wood in displays, and sufficient lighting to properly present the products. Required hand renderings compliment the 40,000 square foot floor plan and reflected ceiling plan generated in Revit.
Programs: Revit , Photoshop
